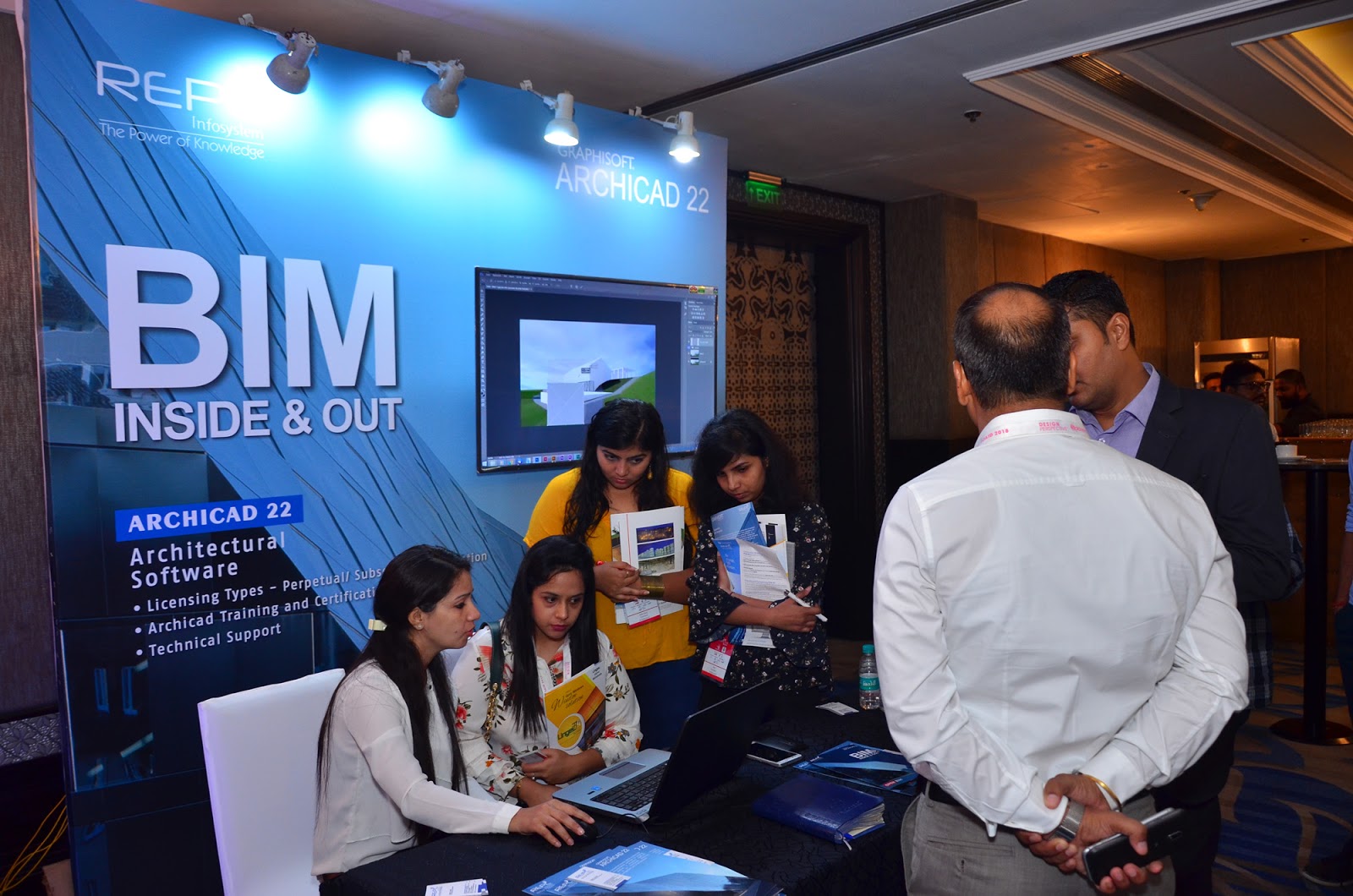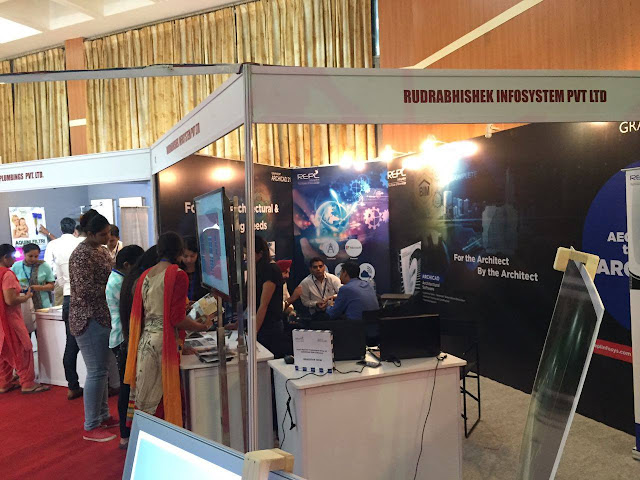ARCHICAD in Festival of Architecture and Interior Designing 2018

RIPL received very warm response from the architects & designers at the 2018 edition of Festival of Architecture and Interior Designing-New Delhi ,the features of ARCHICAD are very well appreciated. RIPL BIM team along with Graphisoft Team showed key features of ARCHICAD 22 like : BIMX free app, Facade Design, Parametric Custom Profiles, Rhino – Grasshopper – ARCHICAD live connection, Faster & smoother 2D navigation and so on ,existing ARCHICAD users from PAN India shared their experiences with us. Stay connected for our upcoming events. ARCHICAD 22 is available in perpetual as well as in subscription. Professionals can try the Tools for free for 30 days - get them from myarchicad.com For free ARCHICAD demonstration in your office please contact us info@replinfosys.com.or 8527566785.






